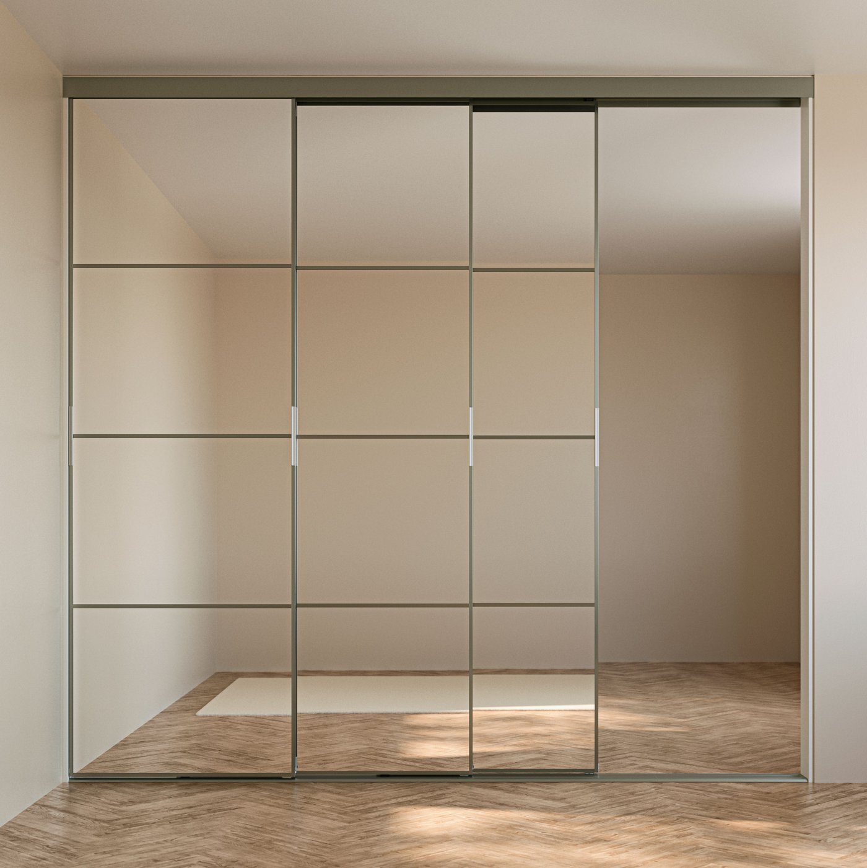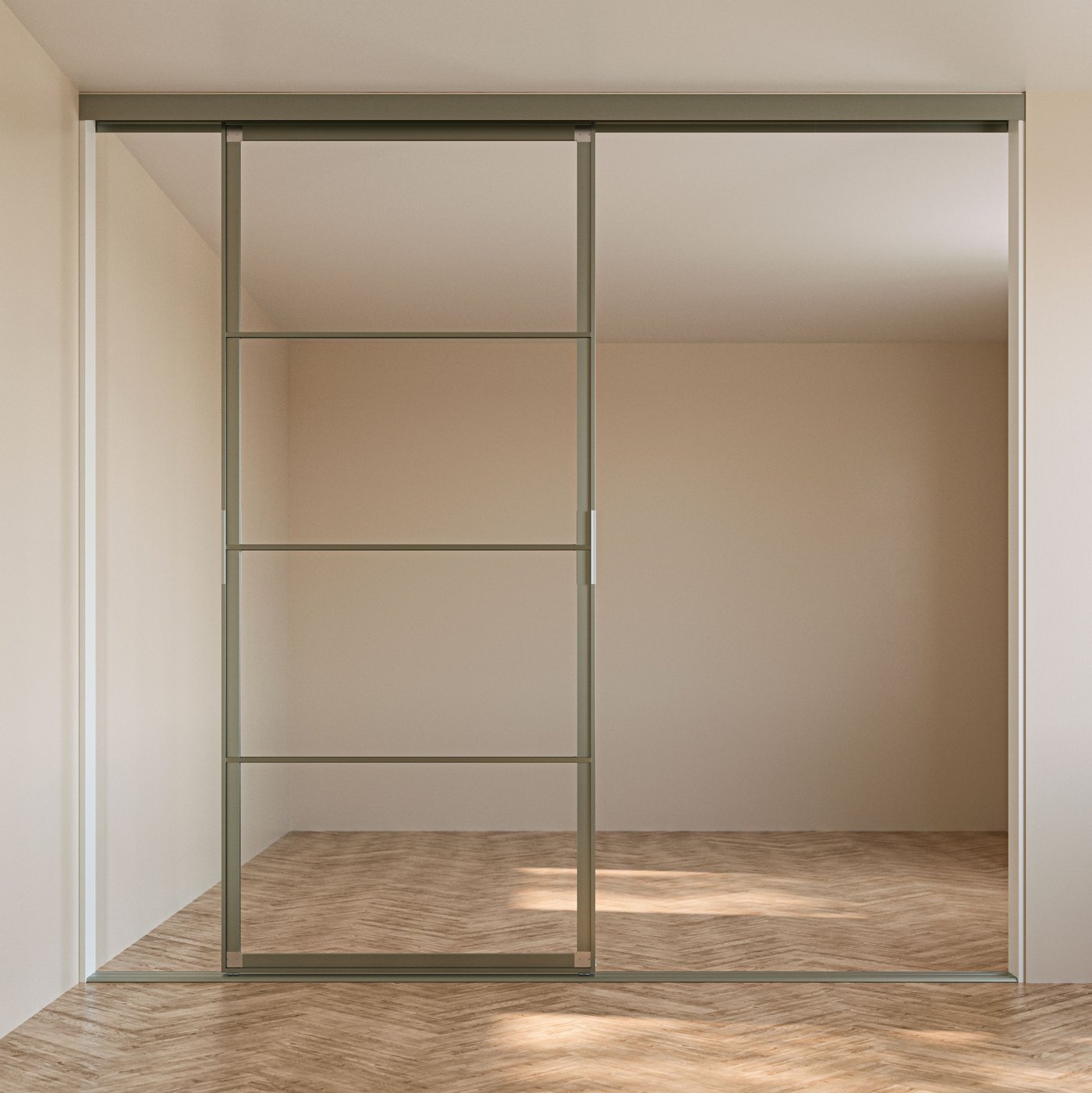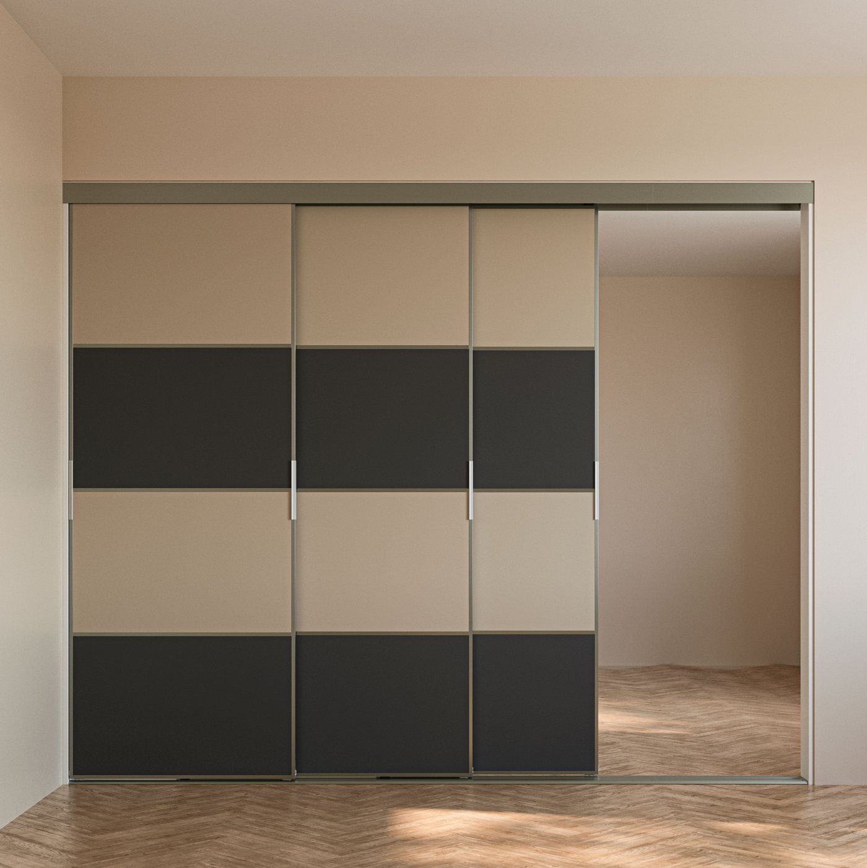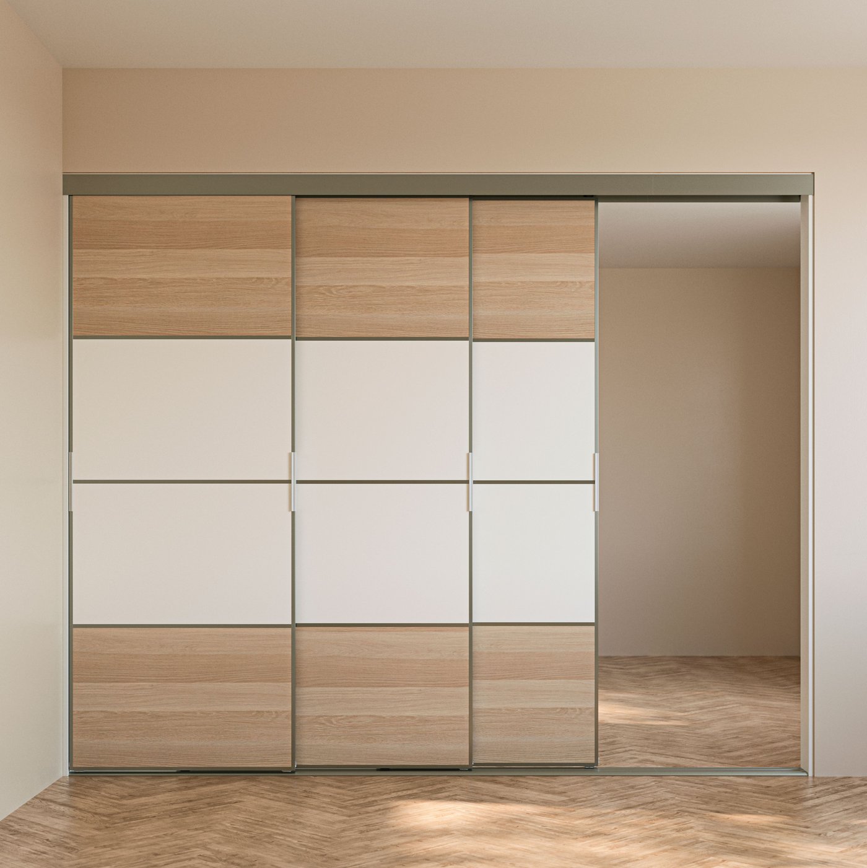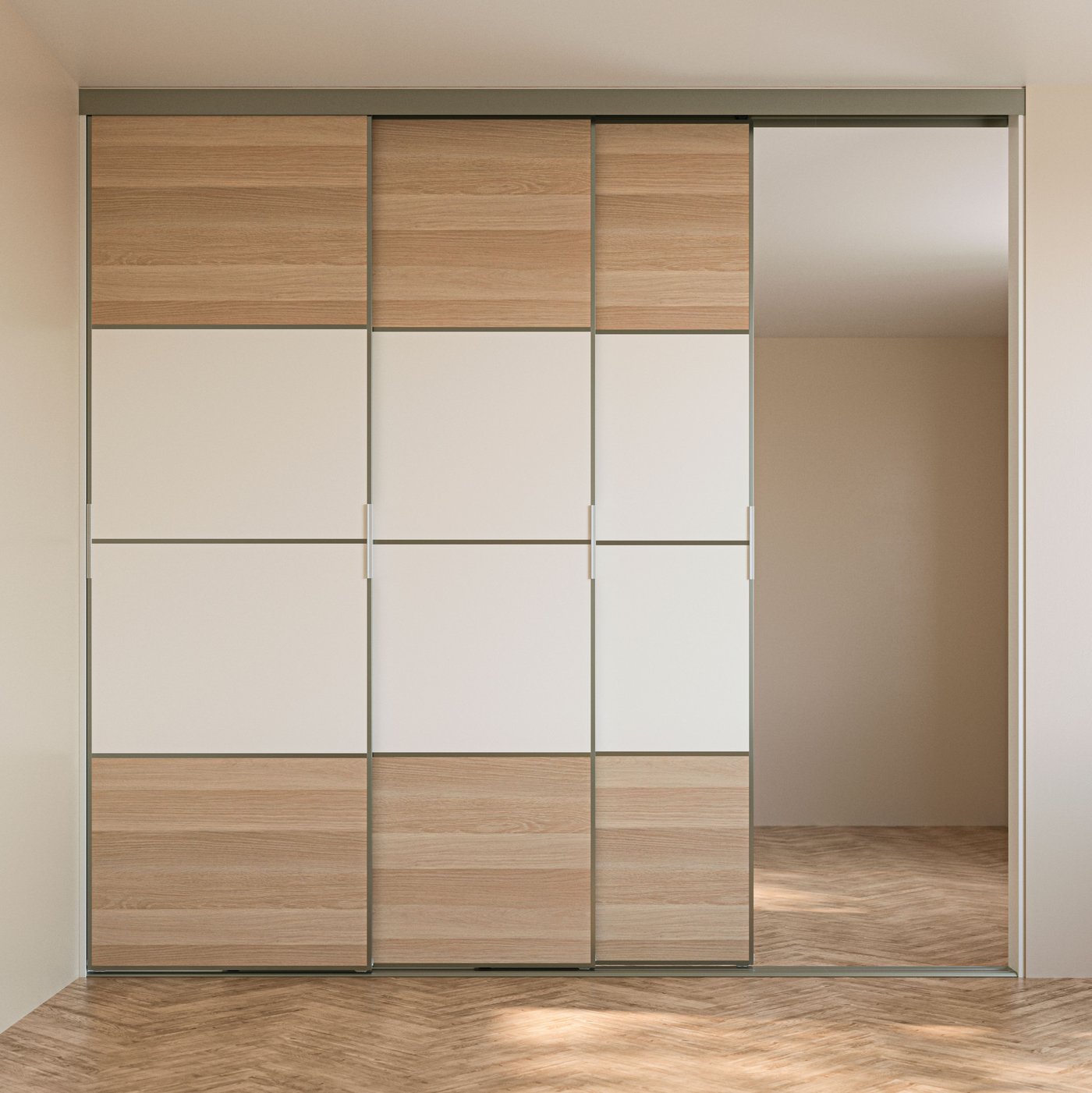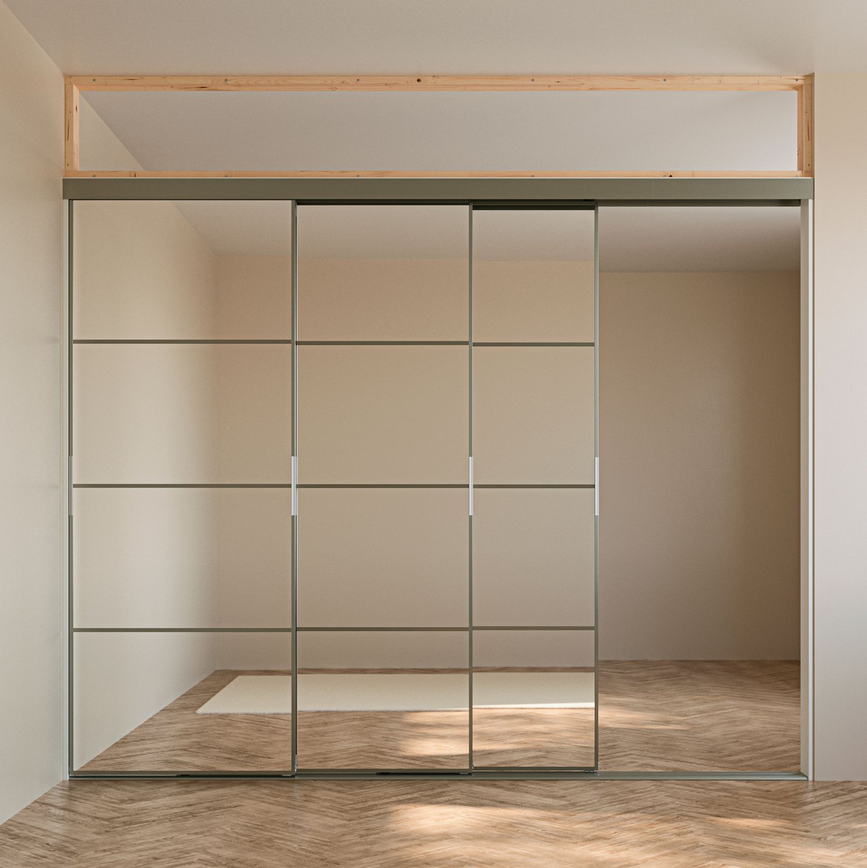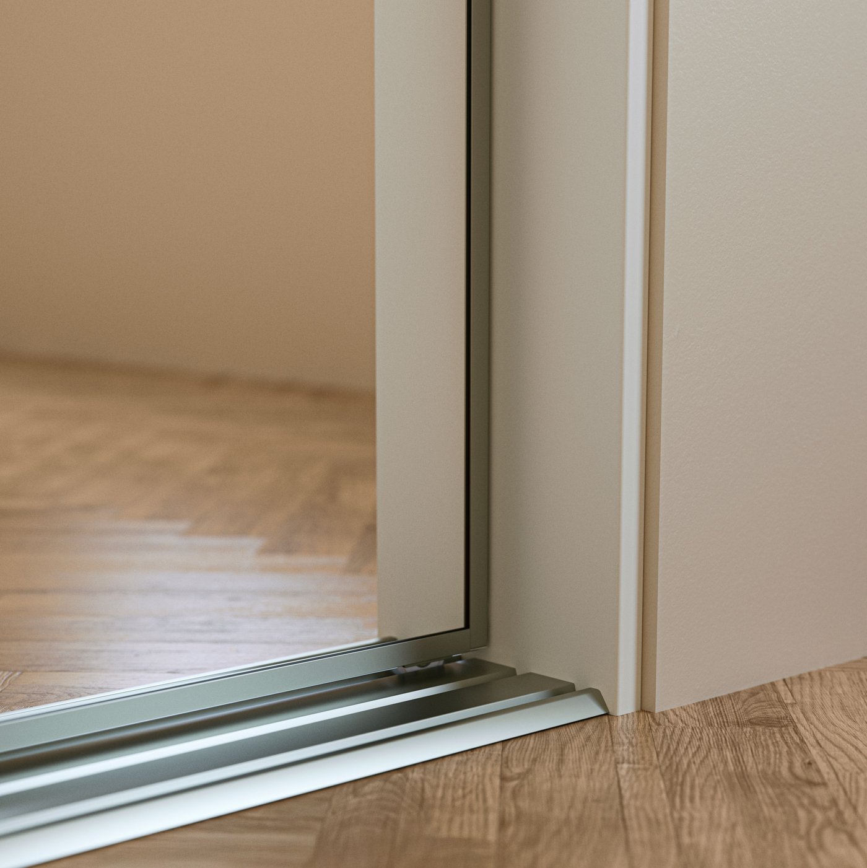How to plan your perfect SKYTTA sliding door solution
SKYTTA is a customisable system with loads of opportunities to create solutions adapted to your needs and style. But because of the unique conditions of your space, installation can sometimes be a bit tricky. Preparation is key, but don’t worry! Our 8-step guide covers all you need to consider before using the SKYTTA planner – a great tool to help you complete your purchase. You’ve got this!

Assembly videos
Installation is easier when you’re prepared and work methodically. Check out these videos to see the key steps!
When installing, you’ll find the main SKYTTA assembly instructions in the small fitting box. It’s just the size of a notebook, so make sure not to lose it!
SKYTTA sliding door system - how to install rails

SKYTTA sliding door system - how to install doors

SKYTTA sliding door system - how to change panels

